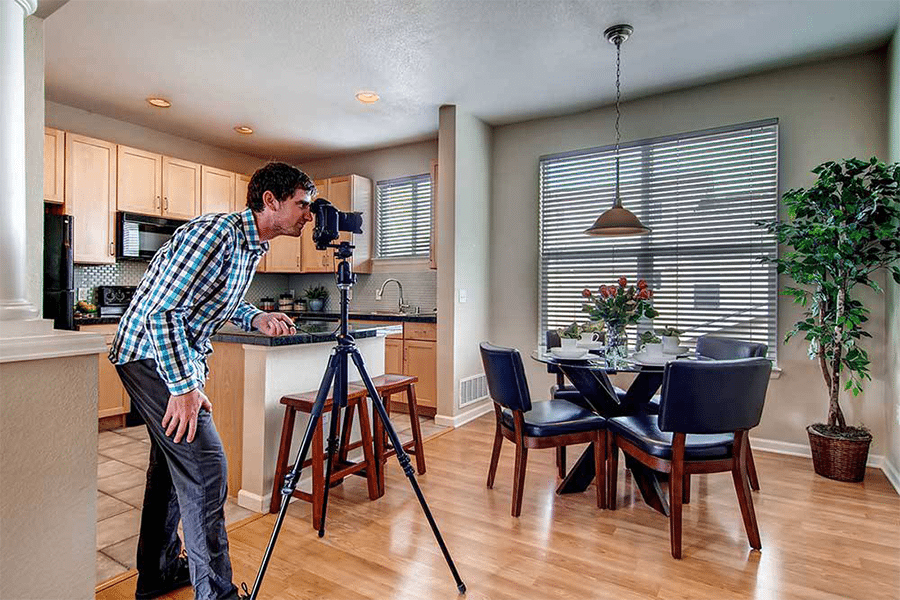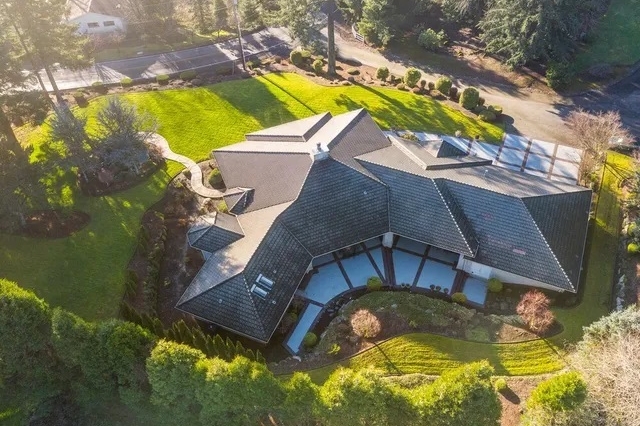Converting a 2D Floor Plan to a 3D Floor Plan: A Comprehensive Guide
Floor plans play a crucial role in visualizing architectural designs, whether for constructing a new building or renovating an existing one. While 2D floor plans provide a general understanding of the layout, converting them into 3D floor plans can enhance the visualization process and enable clients to better comprehend the design. In this blog post, we will explore the process of converting a 2D floor plan to a 3D floor plan and discuss the benefits of using dedicated software for this purpose.
Benefits of Converting 2D Floor Plans to 3D
Enhanced Visualization: 3D floor plans provide a realistic representation of the space, allowing clients to visualize the layout, size, and flow of the area. This enables a better understanding of the design concept and reduces miscommunications during the construction or renovation phases.
Improved Client Engagement: Presenting 3D floor plans to clients helps captivate their interest and generates excitement about the project. A fully furnished room view in 3D can showcase design elements, furniture placement, and interior details more effectively than traditional 2D plans.
Higher Conversion Rates: The ability to convert 2D floor plans to 3D facilitates a better understanding of the project for clients. This increased clarity can lead to higher conversion rates, as clients gain confidence in moving forward with the proposed design. Builders, remodelers, and designers can benefit from this advantage when closing deals.
Using software to convert 2D floor plan to 3D floor plan
Pros
Cost-effective: Utilizing software to convert 2D floor plans to 3D floor plans can be more cost-effective compared to hiring a company. You only need to invest in the software itself, which can be a one-time purchase or a subscription-based service.
Quick Turnaround: With the right software, you can convert 2D floor plans to 3D floor plans quickly. The process can be automated, allowing you to generate 3D renderings within minutes.
Cons
Learning curve: Using software to convert 2D floor plans to 3D floor plans may require some learning and familiarity with the software interface. This can be a disadvantage if you are not comfortable with technology or lack the time to learn new software.
Software limitations: Different software options may have limitations in terms of features, functionality, or the quality of the output. Some software may not provide the level of detail or customization that you require for your 3D floor plans.
Technical issues: Like any software, there is a possibility of encountering technical issues such as software bugs or compatibility problems with your operating system or hardware. These issues can disrupt the conversion process and cause delays.
Hiring a company to convert 2D Floor Plan to 3D Floor Plan
Pros
Expertise: Companies specializing in converting 2D floor plans to 3D floor plans have a team of professionals with expertise in architectural design and visualization. They can provide high-quality and realistic 3D renderings.
Customization: Companies can offer customized solutions based on specific project requirements. They can incorporate design changes, add furniture and fixtures, and provide detailed visualizations tailored to the client’s needs.
Time-saving: By outsourcing the conversion process to a company, you can save time and focus on other aspects of your project. Professionals can efficiently convert floor plans to 3D, allowing you to meet deadlines and streamline your workflow.
Cons
Cost: Hiring a company to convert 2D floor plans to 3D floor plans can be expensive. Companies typically charge a fee for their services, which may vary based on the complexity of the project and the reputation of the company.
Dependency: Working with a company means relying on their availability and turnaround time. If the company is busy or has a long queue of projects, it may take longer to receive the converted 3D floor plans.
Why choose Pixflows as your expert in converting 2D Floor Plan to 3D converting Plan
Reasonable Price
PixFlows understands the importance of cost-effectiveness in architectural projects. We offer competitive and reasonable prices for our services, ensuring that clients can achieve high-quality 3D floor plans without breaking the bank. By providing affordable solutions, PixFlows makes it accessible for a wide range of clients, including individuals, real estate agencies, architectural firms, and property developers, to benefit from our expertise in converting 2D floor plans to 3D representations.
Turnaround Time
Time is of the essence in the fast-paced world of architecture and design. PixFlows recognizes this and prides itself on its efficient turnaround time. With our streamlined processes and skilled team, we can deliver 3D floor plans within tight deadlines, enabling clients to meet project timelines without compromising on quality. Whether it’s a single floor plan or a large-scale project, PixFlows’ commitment to prompt delivery sets them apart.
Professional Approach
PixFlows employs a team of highly skilled professionals who are well-versed in the art of converting 2D floor plans into detailed 3D representations. We utilize advanced software and tools, combined with our expertise, to ensure accurate and visually appealing results. Our professionals possess a deep understanding of architectural design principles, enabling them to create realistic and immersive 3D floor plans that showcase the potential of a space.
Effective Communication
Clear and effective communication is crucial when working on architectural projects. PixFlows excels in this aspect, maintaining open lines of communication with our clients throughout the conversion process. We actively involve clients in the decision-making process, seeking feedback and incorporating revisions to ensure the final 3D floor plans align with the client’s vision. PixFlows understands that effective collaboration leads to successful outcomes, and we prioritize client satisfaction by valuing our input.
Customer Satisfaction
At the core of PixFlows’ approach is a strong commitment to customer satisfaction. We prioritize client needs and go the extra mile to ensure our expectations are not only met but exceeded. PixFlows understands that each project is unique, and we tailor our services to address specific requirements, resulting in highly personalized and customized 3D floor plans. Our dedication to client satisfaction has earned them a reputation as a trusted agency in the industry.
Conclusion
Converting a 2D floor plan to a 3D floor plan offers significant advantages in terms of visualization, client engagement, and project communication. With the help of dedicated floor plan software, you can easily convert 2D floor plans into editable 3D representations, providing a more immersive experience for all stakeholders involved in the construction or renovation process. By embracing this technology, architects, designers, and contractors can streamline their workflow, enhance client satisfaction, and bring their design visions to life with greater precision and clarity.



